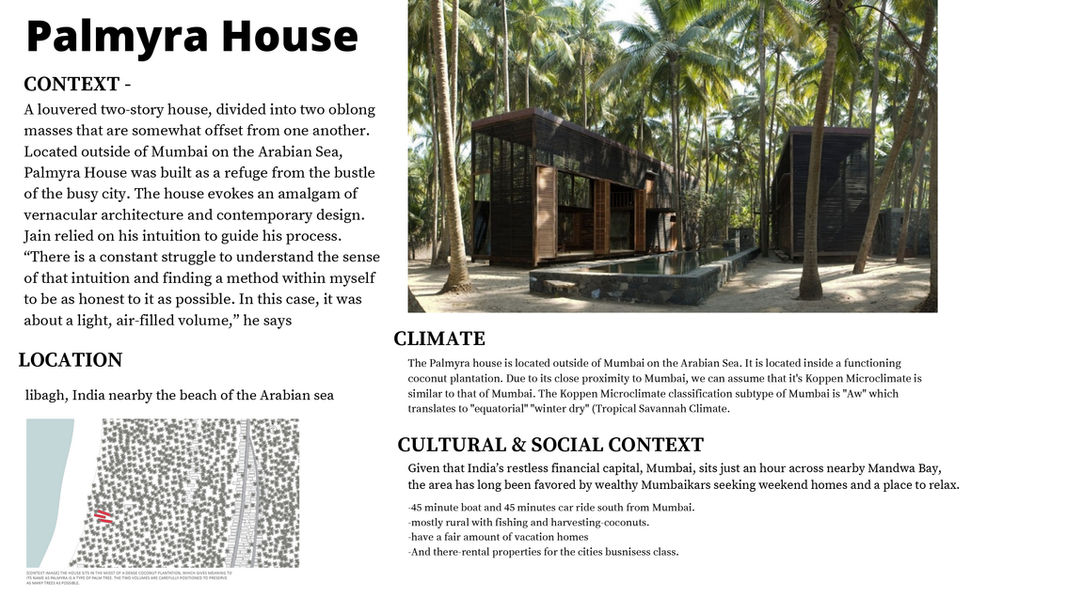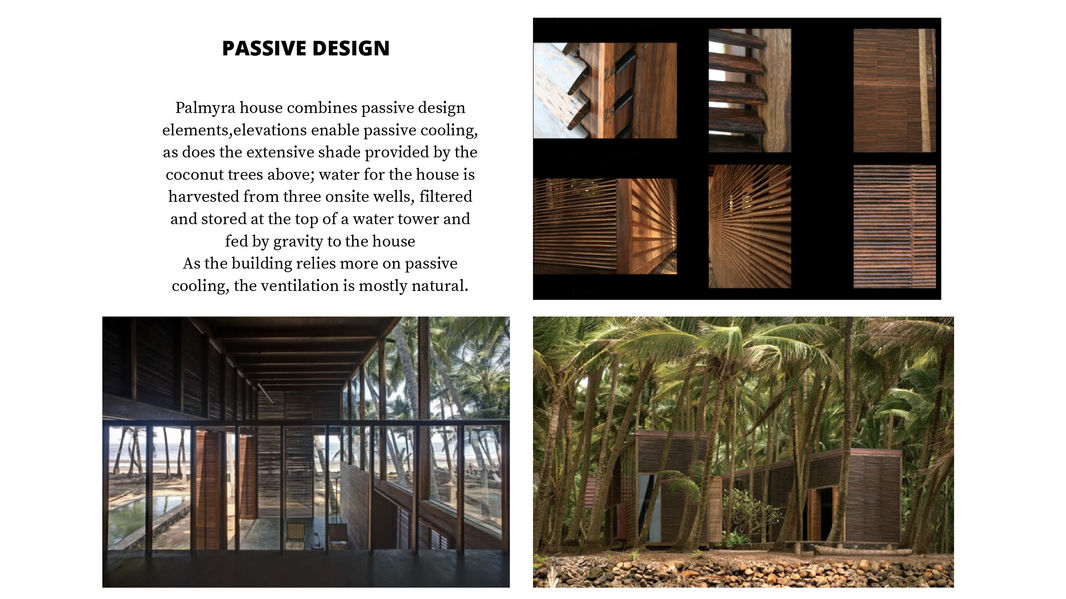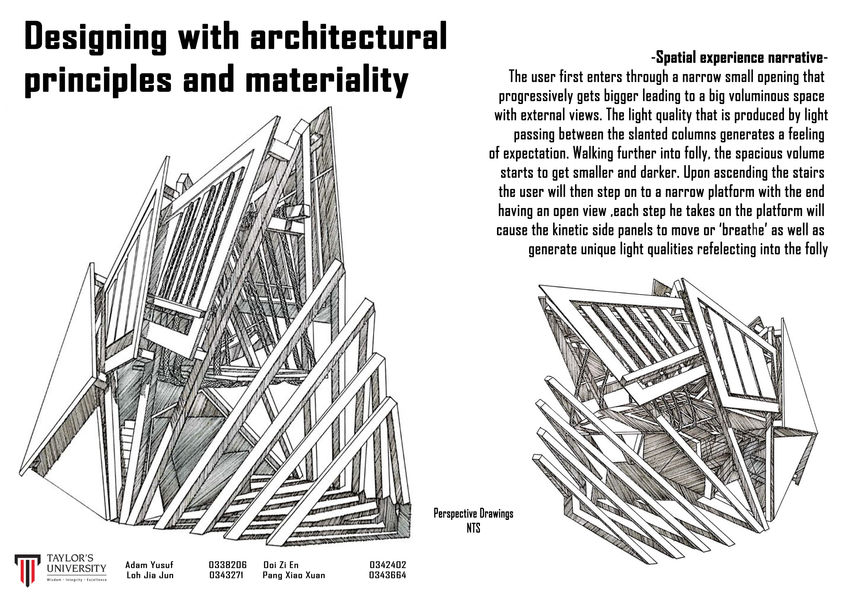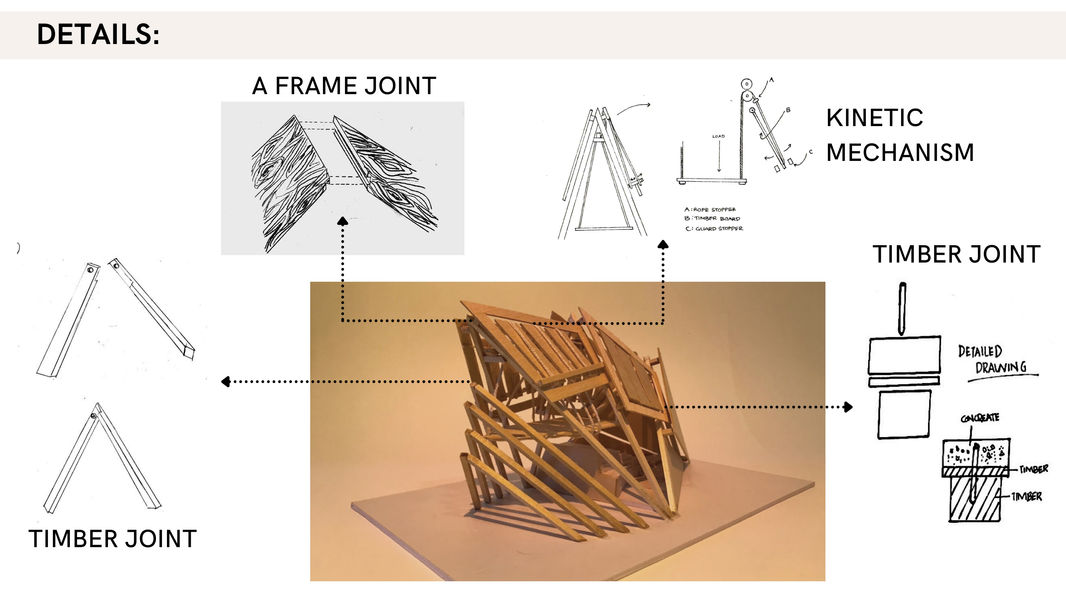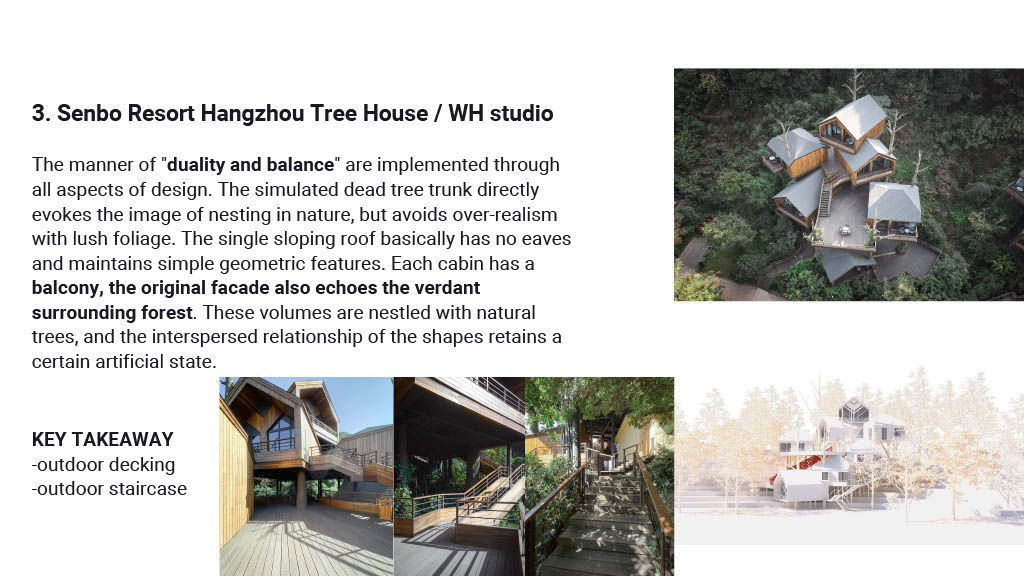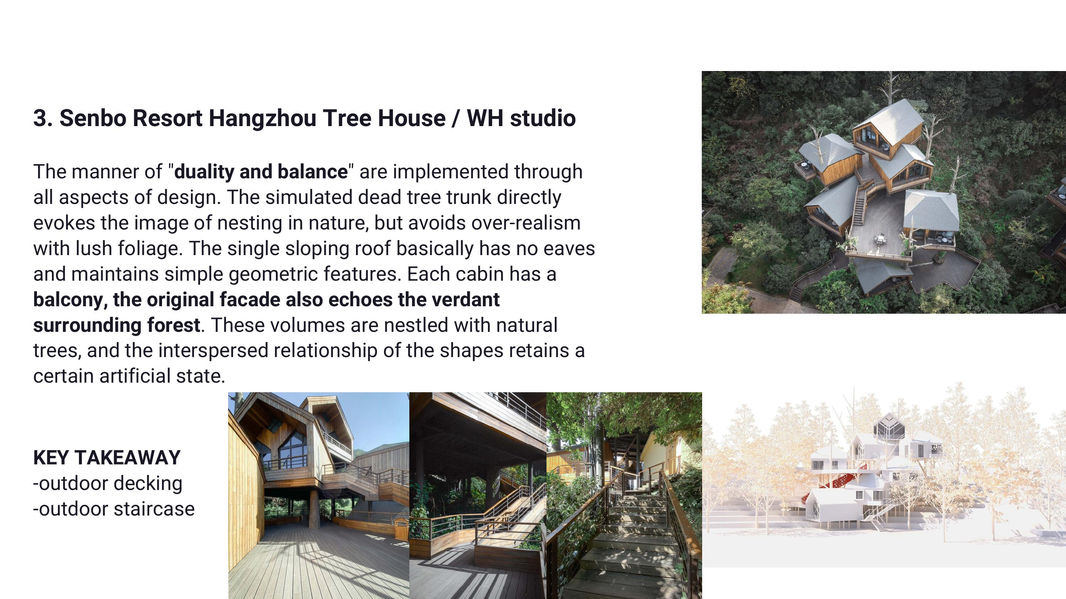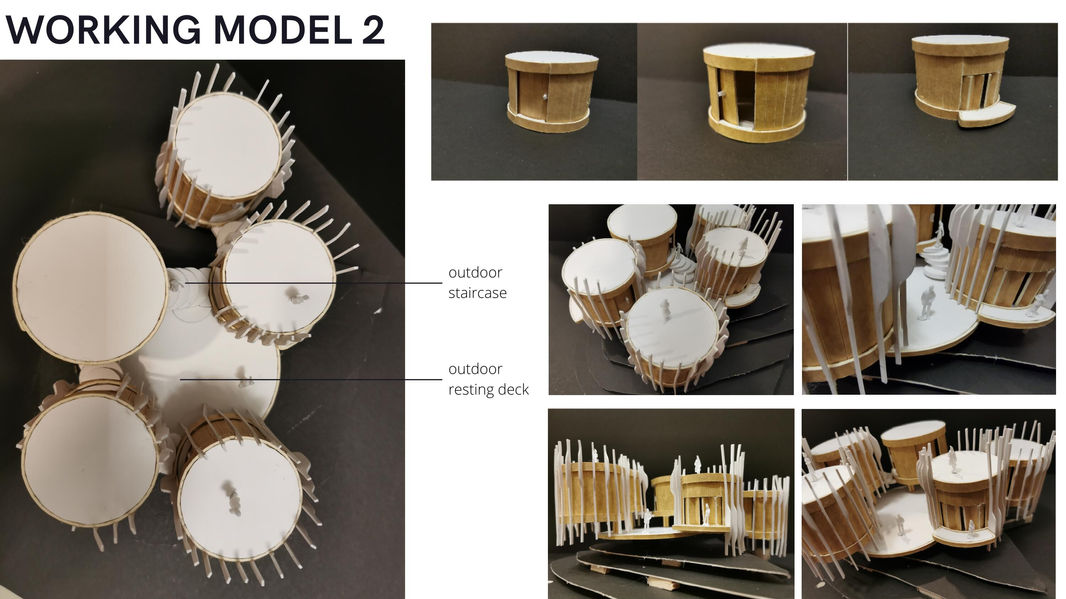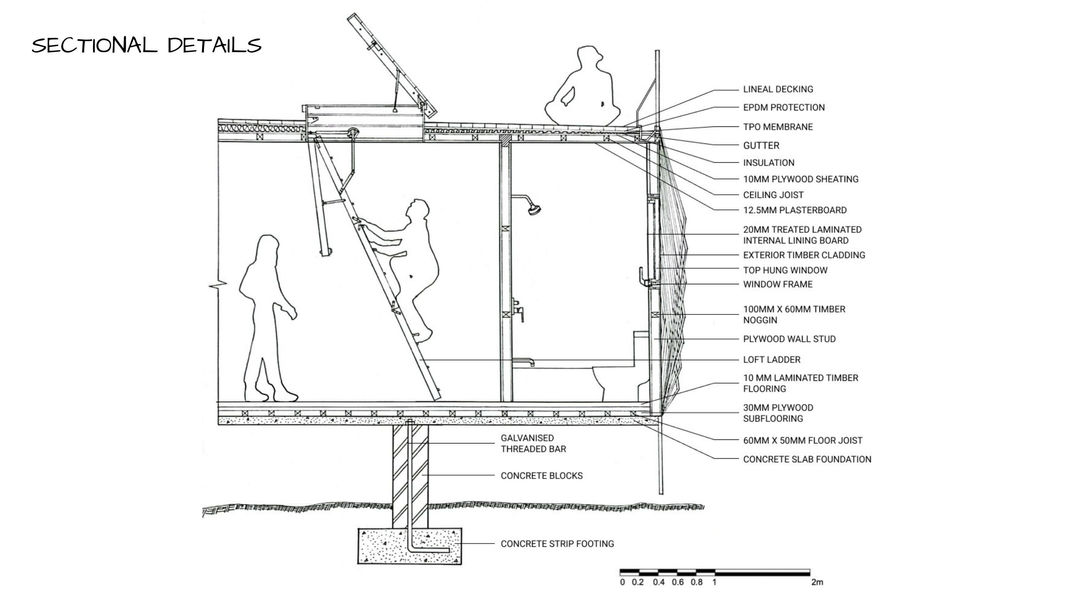ARCHITECTURAL E-PORTFOLIO
by Ooi Zi En
ARCHITECTURAL DESIGN II (ARC60308)
This module presents the ideas and methods of design thinking in analysis, abstraction, and synthesis, which are used in various design domains, including building and architecture. The studio's main focus is "User and Context," which looks into the link between the user and the natural world. Students will participate in a variety of studio-based exercises in this studio, including an analysis of architectural spaces and construction through precedent studies, as well as an exploration of form and space through architectural conception. Finally, students will create a modest freestanding structure that serves user needs while also interacting with the surrounding environment.

Assignment 01:
Diagramming Architectural Principles
We were asked to investigate architectural design through the abstraction of 2D and 3D space composition in this project. We were to work in groups of five to perform background research on our allocated architect and his significant building, as well as prepare a full set of architectural drawings. We had to explore and assess the drawings in terms of their concept, structure, context, space planning, and circulation. Following the analysis, we were needed to present our findings in the form of five analysis diagrams and five diagrammatic models that accurately and clearly communicate the building's concepts.
PRESENTATION BOARDS
ANALYSIS PROCESS
PRESENTATION SLIDES
REFLECTION
This task taught me how to examine and comprehend architectural design in an abstract manner using 2D or 3D diagramming. I've understood how important it is to use the right line weights and symbols to emphasise and explain the main point we want to make. Aside from that, I'm grateful for the opportunity to work with dependable and responsible coworkers who all contributed to the project's successful conclusion. It made me realise the crucial role of teamwork, cooperation, and communication among team members with similar aims in ensuring a smooth and cohesive task completion.
Assignment 02 :
Designing with Architectural Principles + Materiality
We were to examine the conceptual and operational procedures in developing shapes and crafting environments that pose meaningful gestures, using the knowledge of architectural principles gained from Project 01's analyses and diagrams. We were given the task of creating an Introspective Architectural Folly that enables users with spatial experiences by interpreting architectural principles and presenting ideas and design through diagramming, drawing, and model construction in a group of two. My partner, Grace, and I created a space for users to engage and explore relationships with nature through the combination of architecture, man, and nature with the design purpose of allowing users to experience nature.
PRESENTATION BOARDS
ANALYSIS PROCESS
PRESENTATION SLIDES
REFLECTION
We had to work in groups on this project. I am quite pleased and appreciative that all of my team members performed admirably throughout this project, resulting in a successful completion. Despite my shyness, I've learned to take the initiative to speak with others in order to guarantee that we are all on the same page. Aside from that, this project allows me to go into investigating the various interactions with nature that we may build through architecture through sculpting various spatial experiences.
Assignment 03 :
Designing with Architectural Principles + Materiality + Context + User:
Tropical Solitary Haven
We had to construct a tropical solitary haven that acts as a secure quarantine environment for two people, including myself and a partner, with the site we were given at Taman Titiwangsa Puchong. Aside from having a maximum built-up area of 100 square metres, the space had to fit into its immediate site context while meeting a set of space needs, including a working and living space for each user, a discussion area, a resting space, and a washroom. The structure design must express our design goals through the application of architectural principles, materiality, and constructability to produce a memorable spatial experience for users. In my case, I designed a place that was inspired by the trees.
PRESENTATION BOARDS
ANALYSIS PROCESS
PRESENTATION SLIDES
WORKSHOP OUTCOMES

REFLECTION
Due to the pandemic, we were unable to perform physical site visits for this research, limiting our awareness of the site to only Google Earth and findings from seniors from the previous semester. Despite the lack of information, I was relieved that, with the support of lectures and workshops, I was able to advocate for the use of diagramming and evaluating the site context in order to develop a space that matches to the site. I value the workshop sessions with our elders since they offered us with valuable ideas and suggestions for our project, which I greatly value. In addition, because we had to meet the space limitations, I learned to develop spatial experiences in accordance with the programme. Overall, I found this project to be enjoyable because it allowed me to imagine and build my own lonesome hideaway. I'm also grateful to my tutor, Ms. Alina, who has provided me with a great deal of assistance and guidance, allowing me to complete my project effectively.













