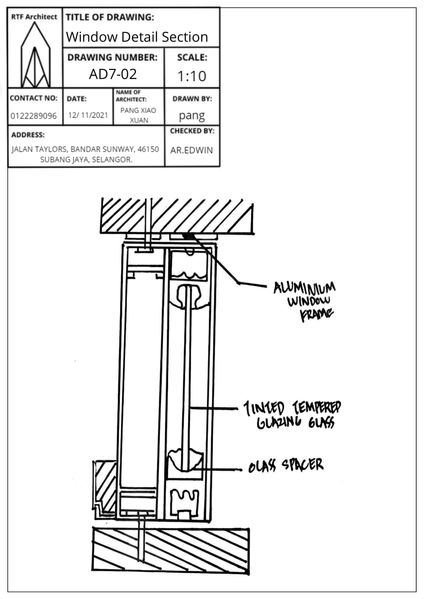ARCHITECTURAL E-PORTFOLIO
by Ooi Zi En
BUILDING CONSTRUCTION & MATERIALS (BLD61604)
Assignment 01 :
Famous Architect’s Building: Application of Architectural and Structural materials
We are required to conduct a case study of a building by a selected architect in the context of building materials applications as architectural and structural features in relation to its design concept in order to expose students to various building materials that are universally used in building design. We are each given the task of selecting an architect and identifying the structural and architectural materials used in his construction. We were to assemble our findings in two A3 boards after conducting various research and study. In my situation, I went with Jorn Utzon's Sydney Opera House.
REFLECTION
I learned how to differentiate the various materials used in a construction and classify them as an architectural or structural characteristic based on their purposes and uses in the specific structure through this project. Aside from that, I was able to obtain a better knowledge of the reasons behind the materials used in respect to the building's personalities, features, and influences. I've also understood the need of organising information in a nice and clear structure in order to reduce visual clutter while working on my project. Aside from that, if I could better my work, I would choose a building that employs unique building materials and procedures as my project. My research findings were pretty general, in my opinion.
Assignment 02 :
Construction Detailing of Building Elements
Students will work in groups to demonstrate their mastery of building element construction detailing and the basic construction process through research and manual drawings in this assessment. We are expected to explore, apply, document, and explain the detailing of building elements on superstructures and the construction process of a building based on the floor plan chosen, with the goal of developing awareness and understanding of the strong interrelationship between design and technical knowledge. We had picked a floor plan for a timber building as a group of seven and created a set of construction drawings that included floor plans, elevations, sections, detailed drawings, and sketches with proper specifications, symbols, and dimensions, all based on the materials provided.
REFLECTION
Through this project, I was able to gain a better understanding of the construction process and the technical aspects of a structure. Aside from that, I was able to apply my previous semester's technical drawing expertise to construction drawings, such as the usage of varied line weights, symbols, and annotations to express significant information about our projects. Furthermore, this project taught me the value of effective teamwork and time management. Communication and cooperation among group members, as well as effective time management, are essential for smooth project progress and completion, as well as avoiding rushed last-minute effort.
























